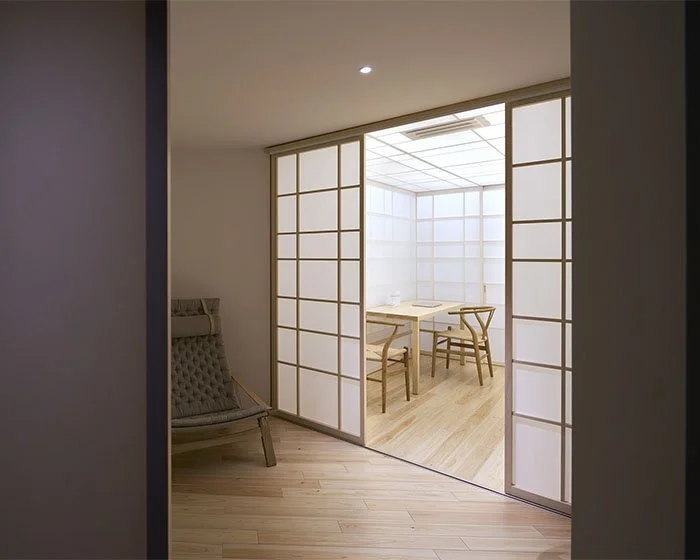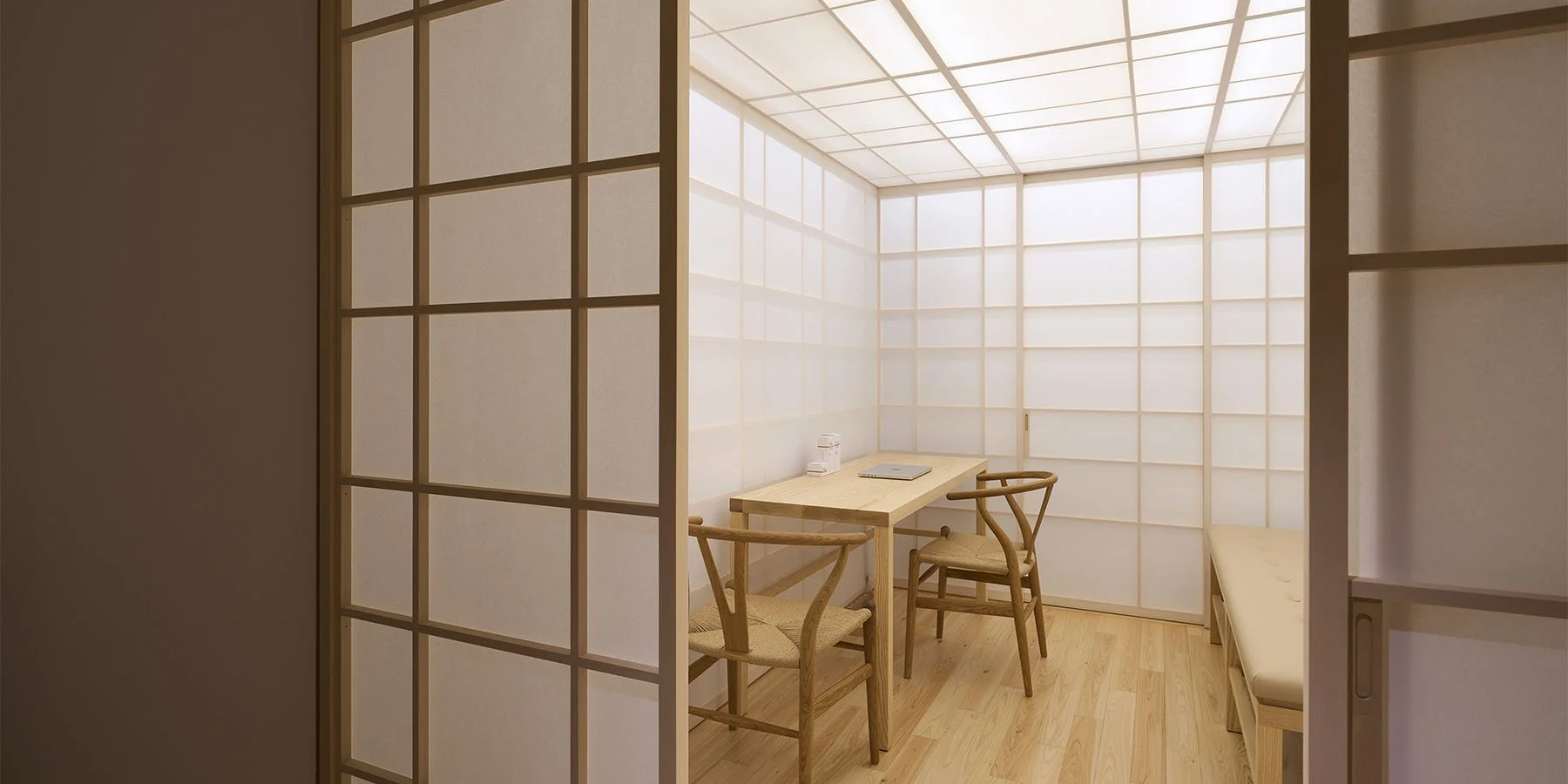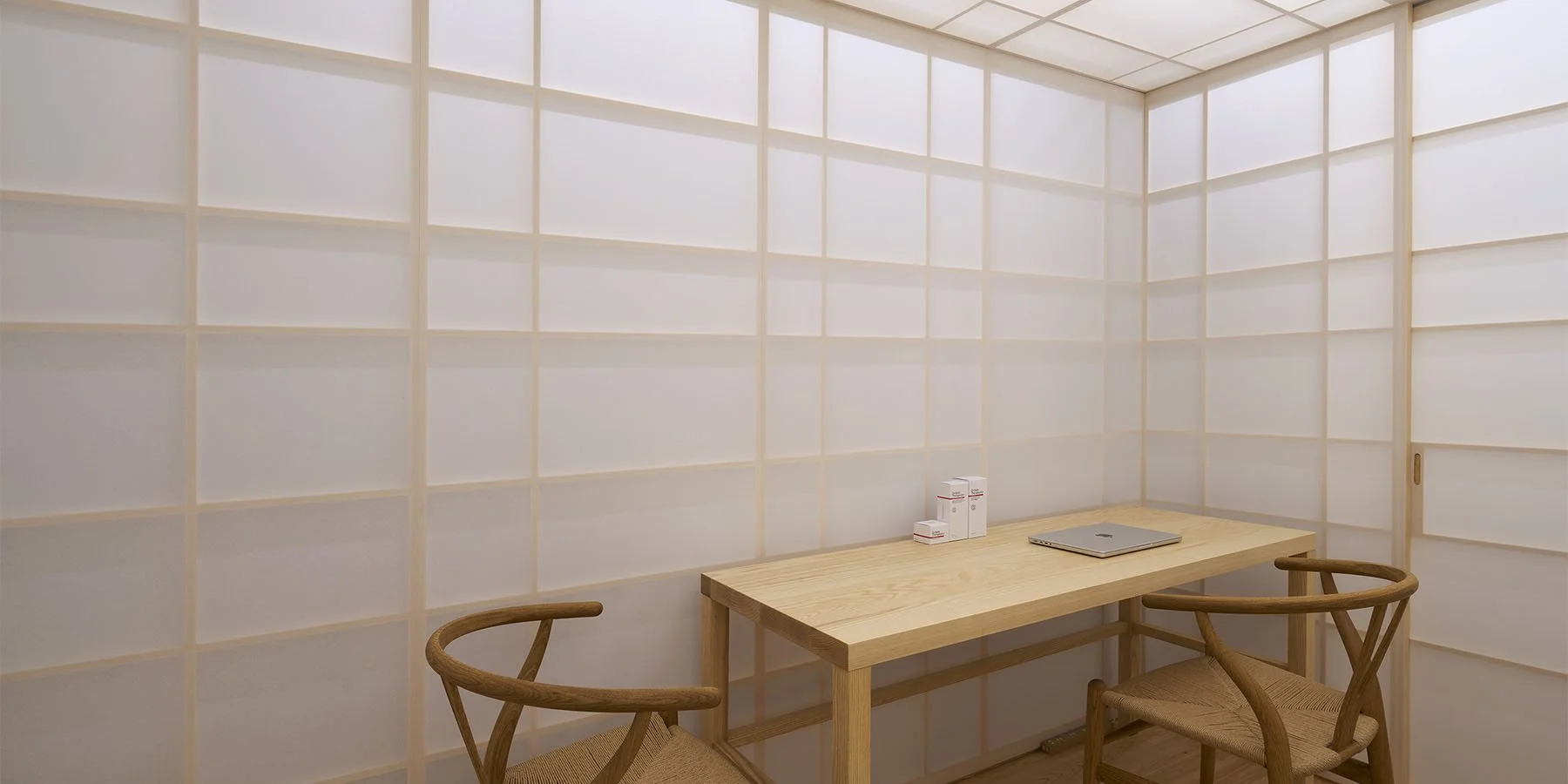[renovation]行灯に包まれる安らぎのカウンセリングルーム





















[renovation]行灯に包まれる安らぎのカウンセリングルーム
⽴地は港区・南⻘⼭。ファッションブティックや⼈気の飲⾷店が⽴ち並ぶ、⽇本を代表する情報発信地だ。
そこで『ケトジェニック』というカウンセリングをメインとした治療を⽬指すクリニックを作りたいとご相談を受けた。
そのため、⼀般的なカウンセリングルーム以上に、患者と医者が集中できる空間を考える必要があった。
本当に必要な要素は何か?徹底的に研ぎ澄ませ、必要⾯積を削ぎ落とした。荷物置きなどの⼩さな要素から⼀つ⼀つ丁寧にこだわり、よりシンプルな空間作りを⽬指した。
シンプルな空間に、⻫藤⽒の温かい⼈柄と活動の要素も取り⼊れることができる『和』をデザインコンセプトとした。
【デザインコンセプト・和】
斎藤⽒は活動の1つとして、和⽜の放草⽜専⾨精⾁店を⼿がけている。その「和」の要素と、建築的な「和」の要素を掛け合わせた空間作りを⽬指した。
(今秋公開予定の、⾼城剛⽒がプロデュースをする斎藤⽒のドキュメンタリー映画「ケト・サピエンスは牧草⽜の夢を⾒るか?」は、和⽜のルーツにフォーカスした映画である。)
・茶室『妙喜庵』
無駄をそぎ落とし、茶道という「コミュニケーション」をとるために⽣まれた究極の空間。妙喜庵の茶室の様に徹底的に研ぎ澄まされた最⼩限のスペースで再⽴させたコニュニケーションの在り⽅を創造した。
・障⼦
⽇本の伝統的住宅の基本の要素である・障⼦。
・⾏灯
和紙で作られた⽇本の伝統的な照明・⾏灯。その内部は影がない、無影空間になっている。エレベーターのように天井を全て照明にするだけでも無影空間は成⽴するが、今回は⾏灯のように五⾯(壁、天井)を照らし、究極の無影空間を演出した。
「⾏灯」を中⼼に、これらの「和」の要素を掛け合わせ、シンプルかつ新しい空間を作り出した。
【室内環境】
正⽅形の物件の中にある障⼦の空間。箱の中に箱があるような構造で、周りはバッグヤードとしても活⽤できる。
また、全⾯障⼦を使⽤したのは和の空間作りのためだけではない。障⼦という⼀つの要素で構成されているため、現地でパネル式で組み⽴てることができ、⼯期短縮にもつながった。
⼀つ⼀つの動作にフォーカスをして要素を削ぎ落としていくことで、「和」の引き算の美学が⽣まれる。オーソドックスな⼆つの要素(和紙・障⼦)のみで、まるで⾏灯の中に⼊り込んでいるかのような不思議な空間を作り出した。シンプルで質の良い素材は、気を衒わずに⾼級感の実現もさせている。
エントランスをくぐると、強化和紙(ワーロン)で構成された壁⾯は⼤きな「⾏灯」となり、待合室にほのかな光を届ける。「⾏灯」に誘われるようにカウンセリングルームに⼊ると、空間の壁と天井すべてが「⾯発光」する。
障⼦のような「建材」は、「光」は存在するが、設備としての照明器具は存在しない。待合室は影や暗さが存在する「陰」の世界、カウンセリングルームは光が満ちた「陽」の世界。コンパクトな空間に、「陰」と「陽」の対義する明暗で構成している。
光に包まれながらリラックスができ、胎内のような暖かみのあるこの空間はどこか懐かしさも感じさせ、⽇々の喧騒から逃れることができる。
この空間でカウンセリングを受け、⼼⾝ともに豊かで健康な⽇々になることを願っている。
【物件情報】
6F床面積|26.9㎡
カウンセリングルーム|6.9㎡
待合面積|9.2㎡
その他面積|10.8㎡
所在地|東京都港区南⻘山6-6-21-6F
工事区分|リノベーション
用途|クリニック
構造|鉄骨鉄筋コンクリート
内部|(カウンセリングルーム)
床:桧フローリング
壁:フェザーフィール
天井:フェザーフィール
設計期間|2022年4月〜2022年5月
工事期間|2022年5月〜2022年6月
基本設計・現場監理|arbol堤庸策
実施設計|スペースオブリバティ本田豪+arbol堤庸策
施工|(有)スペースオブリバティ
照明|大光電機株式会社 花井架津彦
家具協力|0556style
撮影|矢野紀行写真事務所
─────────
Located in Minami Aoyama in Minato-ku, Tokyo, one of the most famous information centers in Japan, where fashion boutiques and popular restaurants are all lined up.
We were asked to set up a clinic, mainly focusing on counseling and treatment called "Ketogenic".
Therefore, we needed to create a space where the patients and the doctor could focus on each other more deeply, comparing to a typical counseling room.
What are the truly necessary elements? We thoroughly sharpened and minimized the necessary floor space. We carefully focused on even the smallest elements, such as luggage storage, to create a simpler space.
The design concept is "Harmony", which can incorporate elements of Mr. Saito's warm personality and activities into a simple space.
Design concept: Harmony
As one of his activities, Mr. Saito operates a meat shop which specially handles Japanese grass-fed beef. We aimed to create a space that combines this "wa" element (traditional Japanese element, harmony) with architectural "wa" elements.
(A documentary film about Mr. Saito, "Do Keto Sapiens Dream of Grass-fed Meat? is a film focusing on the roots of Japanese beef).
Tea House "Myokian
Myokian is an ultimate space created for "communication" through the tea ceremony by minimizing the wasteful matters. Following Myokian tea house philosophy, the way of reestablished communications, in the thoroughly sharpened minimum space, was created.
Shoji
The shoji, a basic element of the traditional Japanese house.
Andon(Japanese traditional light)
Andon is one of the traditional Japanese lanterns made of Japanese paper. The inside of a lantern is a shadowless space. Like an elevator, when the ceiling of it all covered with lighting, its place become a shadowless space, but this time, we created the ultimate shadow-free space by illuminating five surfaces (walls and ceiling) like an Andon.
The "Andon" is the centerpiece of this project, and these "Japanese" elements were incorporated to create a simple yet new space.
Interior Environment
A space with shoji within a square-shaped building. The structure is like a box within a box, and the surrounding area can be used as a backyard.
The use of full-sized shoji was not only to create a Japanese style space. But also, as the structure is composed of only one element, it can be assembled on site in a panel style, which shortened the construction period accordingly.
By focusing on each and every movement, and minimizing the necessary elements, the aesthetic of subtraction, "Wa" (harmony) is created. Using only two orthodox elements (washi paper and shoji paper), creating a mysterious space that would make us feel as if being inside a traditional Japanese lantern. The simple, high quality materials produce a sense of high class atmosphere without grabbing attention intentionally.
As passing through the entrance, the wall made of reinforced Japanese paper (Worlon) becomes a large "Andon"(lantern) that provides a subtle light to the waiting room. When entering the counseling room, as if "Andon" is inviting, the entire walls and ceilings of the place get illuminated in “each surface”.
“Building materials” such as shoji, it exists “light”, but there are no lighting fixtures as an equipment. It made it possible to create a shadow-free place. Therefore, the place itself turns into a lighting equipment. The waiting room is a "yin" world, where shadows and darkness exist, while the counseling room is a "yang" world filled with light. The compact space is composed of opposing light and dark worlds of "yin" and "yang.
As being wrapped in light, getting relaxed, therefore the warm, and womb-like this space, it enables to feel even nostalgic and escape from the daily hustle and bustle reality.
By receiving counseling in this space, hoping, the patients would be able to enjoy much healthier and richer days in both physically and mentally.
Property Information
6F floor space|26.9㎡
Counseling room| 6.9㎡
waiting area|9.2㎡
Other area|10.8㎡
Location|6-6-21-6F Minami Seiyama, Minato-ku, Tokyo
Construction|Renovation
Use|Clinic
Structure|Steel-framed reinforced concrete
Interior|(Counseling room)
Floor: Japanese cypress flooring
Wall: Feather Feel
Ceiling: Feather Feel
Design Period|April 2022 - May 2022
Construction Period|May 2022 - June 2022
Basic design and site supervision|Yousaku Tsutsumi, arbol
Execution Design|Go Honda, Space of Liberty + Yousaku Tsutsumi, arbol
Construction|Space of Liberty Inc.
Lighting|Katsuhiko Hanai, Daiko Electric Co.
Furniture cooperation|0556style
Photography|Toshiyuki Yano Photo Office

