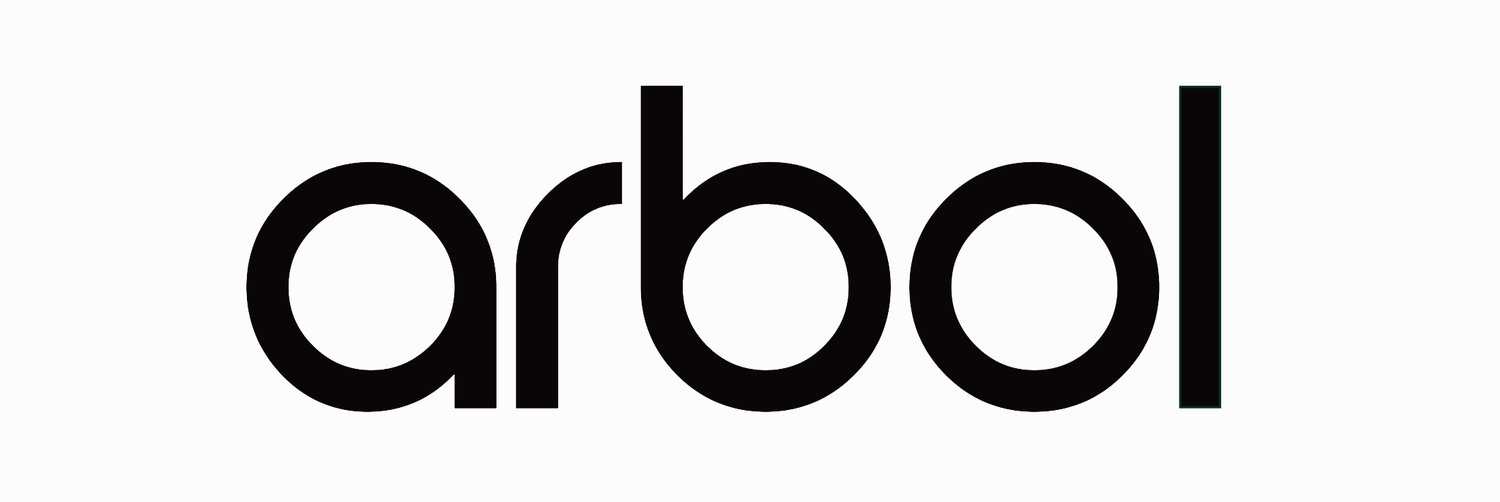[renovation]co hareruya「糀菌が浮遊する洞窟の中の醸成庫」










[renovation]co hareruya「糀菌が浮遊する洞窟の中の醸成庫」
姫路城近くの閑静な住宅地に、オープン4年目の移転先となる店舗のファサードデザイン。
店舗では定番商品「糀スムージー」をはじめ糀を使った食品などを主に手作り製造・販売。(完全予約制)
co hareruya (コハレルヤ)の由来:「つながる、ともに」を意味する“co”、「賛美、感謝、心を合わせる」の“hareruya”を結びつけ、「ともに、ココロハレルように」という想いが込められている。
新たな店舗のコンセプト
「糀菌が浮遊する洞窟の中の醸成庫」
遥か昔より日本の歴史と共にある発酵文化。人類は、一定した温度と湿度の安定した洞窟で保存食を口にしながら暮らしを営んでいた。どっしりとした洞窟の中で、さまざまなカタチの銅のキューブは菌が浮遊を連想する、この世に存在する目には見えない微生物たちが持つ大きなエネルギーをイメージした。
─────────────────
床・壁・天井のモルタルで覆われた空間に光り輝く銅板キューブが宙に浮いている様は、真っ暗な洞窟と洞窟から放たれる光の塊を彷彿させる。
洞窟と捉える空間の開口比率が1:2の近似値だった為、日本の伝統建築に見られるモデュール構成を採用。壁は縦横共に7分割し、どこか懐かしい日本の古き良き建築物の中で感じる佇まいをひっそりと表現した。
またモデュール毎に目地を入れた壁の一部は、バックヤードへの隠し扉になるよう配慮した。
商品の受け渡し口は、銅板の反射を利用し内側から柔らかな光を放つことで、壁に浮かぶ銅板のキューブの中に立つスタッフと、商品とへ自然と誘導的に目がいくようライティングを工夫した。日没後には自然光の光とはまた違った表情を浮かび上がらせる。
銅でできたクラフト感のあるキューブは植栽のカバーやベンチ、ペンダントライトと統一し、発酵のもとになる糀菌をダイナミックに表現した。
あらゆる銅の仕上げは、工芸品作家や精密機械が作り出す巧妙さとは違い、熟練の板金職人の手により、クラフト感を出している。全体的に緊張感のある中にも、どことなく手仕事での優しさと丁寧さは、糀作りにも通じるものがあり、共に暮らしの中で大切に繋ぎ伝えていきたい文化である。
神代の古そしてまだ見ぬ未来へとタイムスリップするように、四季の移ろいや月の満ち欠けを愉しむように、訪れる人々が、宇宙・自然に浮遊する糀菌に想いを馳せ、自然から送られた命の恵みが循環し、人々が健やかな暮らしを送れることを祈る。
─────────────────
[プロジェクトの設計監理プロセスとバックグラウンド]
この度のコロナ禍で、旧来の常識を一つ一つ見直して新しい働き方の挑戦となるプロジェクトとなりました。まずは以前は設計事務所としては決して美徳とされない事にチャレンジさせて頂きました。
1、現場への頻度
現場へは最初と最後だけ出向きました。
2、作図について
基本設計から工事監理まで一貫してリモートワーク且つ、施工者が基本設計から施工図まで作図する事により、本来必要な建築設計事務所の作図人件費の削減と、設計事務所と施工会社での作図意図の深い理解を目指した。
この様な流れから、心あるプロジェクトに身をおきながらも、設計者自身が(設計事務所という)場所に囚われない生き方を、今後もっと実現できる足掛かりとなるようこれからも精進いたします。
[概要]
所在地|兵庫県姫路市平野町1シャトラン白鷹1F
用途|店舗
面積|17.94㎡
仕上|内部 床・壁・天井:モルタル金コテ押さえ
一部銅板貼り 目地:真鍮
設計期間|2020年11月~2021年1月
工事期間|2021年2月〜2021年3月
基本設計|arbol 堤庸策
実施設計・現場監理|arbol 堤庸策・株式会社大喜建設
照明|大光電機株式会社 花井架津彦
施工|株式会社大喜建設
植栽|株式会社安積創庭
撮影|下村康典
HP | https://www.cohareruya.com
─────────────────
co hareruya "A brewery in a cave where koji mold is floating"
A façade design for the store, which is relocating, four years after its opening, to a quiet residential area near Himeji Castle.
The store primarily manufactures and sells (by appointment only) homemade foods using koji mold, including the signature product "koji mold Smoothie".
The Origin of co hareruya: "co" means "connect, together" and "hareruya" which means "praise, gratitude, and unity" are combined and the idea of "together, we wish you hareruya" is created.
New store concept
"A brewery in a cave where koji mold is floating"
Fermentation culture has been part of Japanese history from very early times. It is said that humans have long eaten food preserved in caves, where temperature and humidity were stable. In the great dark cave, copper cubes of various sizes have been designed to associate our minds with floating bacteria, encouraging us to imagine the profound power of the invisible microorganisms that exist in the world.
The glittering copper plate cubes float in the air of a dark space in which the walls, ceiling and floor are covered with mortar, reminiscent of a pitch-black cave with sources of light glowing within.
Since the opening ratio of the space being regarded as a cave was approximately 1:2, the modal structure found in traditional Japanese architecture was adopted. The walls are divided into seven parts both vertically and horizontally, subtlety expressing the appearance of an inviting old Japanese building, promoting feelings of nostalgia.
In addition, one of the seven wall panels was designed and constructed as a seamless hidden door to the kitchen.
The product delivery port uses the reflection of the copper plates to emit soft light from the inside. The staff standing within the copper plate cube floating on the wall and the accompanying lighting are devised so that the product naturally has attention drawn towards it. After sunset, natural daylight gives way to a different expression of lighting within the cave.
The handcrafted principal cube made of copper is unified with the copper planting cover, bench, and pendant light to dynamically express the koji mold, which is the source of fermentation.
All copper finishes are crafted by skilled sheet metal craftsmen, producing unique results unlike the perfection created using precision machines. Even though there is an overall sense of ruggedness, the warmth and gentleness of the craftsmanship exhibits the same qualities as the koji mold making process, and it is a culture that we want to communicate to the visitors who would incorporate it into their daily lives.
As if travelling back to ancient times of the gods as well as an unseen future, and enjoying the changes of the four seasons and the phases of the moon, visitors fall under the illusion of becoming koji mold floating in nature, space and time. The blessing of life sent from nature and the blessings from the universe will surround us and people can lead healthy lives.
[Project design supervision process and background]
With the coronavirus, it became a project that challenged both new working styles and forced reviews of old practices. First, I tried to do something that was never considered a positive from a design office perspective.
1, frequency of visits to the site
I visited the site twice, at the beginning and the end.
2, drawing
I consistently worked remotely from the basic design to construction supervision stages and requested that the builders generate drawings from the basic design to construction drawings. The original required drawing labor cost of the architectural design office was therefore reduced. By working closely together, the design office and construction company can achieve a deep understanding of the drawings.
From such a flow, we will continue to devote ourselves to becoming a steppingstone to realize a way of life in which the designer is not bound by location (design office) while dedicating ourselves to a heartfelt project.
[Overview]
Location | 1st floor, Chatlan Shirataka, 1 Hiranomachi, Himeji City, Hyogo Prefecture
Uses | Stores
Area | 17.94㎡
Finish | Interior Floor / Wall / Ceiling: Mortar Gold Iron Holder
Partially pasted copper plate Joint: Brass
Design period | November 2020-January 2021
Construction period | February 2021 to March 2021
Basic design | arbol
Implementation design / site supervision | arbol Tsutsumi Strategy / Daiki Construction Co., Ltd.
Lighting | Daiko Electric Co., Ltd. Katsuhiko Hanai
Construction | Daiki Construction Co., Ltd.
Planting | Azumi Soutei Co., Ltd.
Shooting | Yasunori Shimomura
HP | https://www.cohareruya.com

