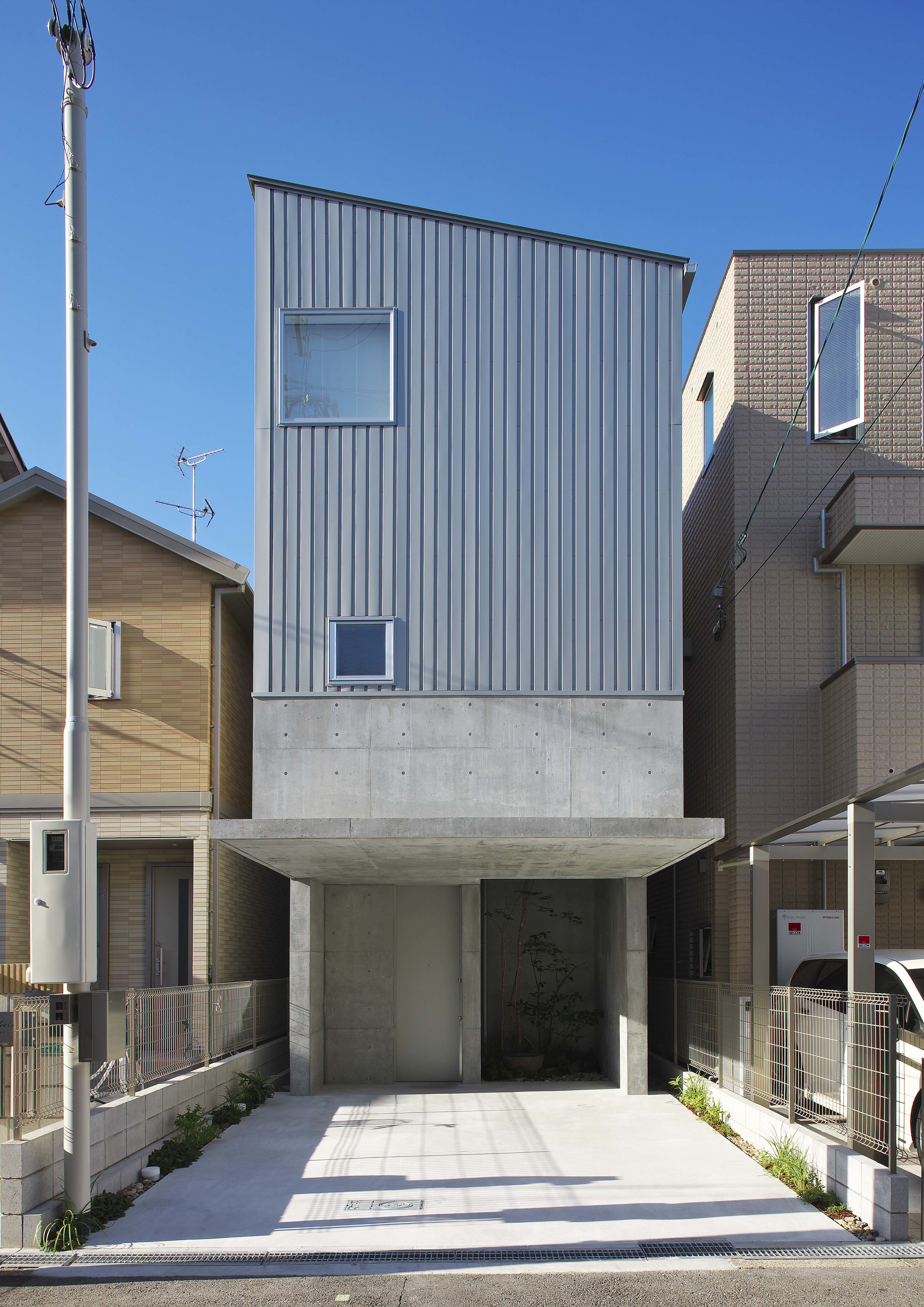[architect]House In Abeno シンボルツリーのある中庭を囲む家





















[architect]House In Abeno シンボルツリーのある中庭を囲む家
阿倍野の家 house in abeno
敷地面積30坪弱、周囲に隣家が迫る立地で、プライバシーを確保しながら開放感と風と家族の気配を感じられる家に、というのが施主の要望だった。そこで、家の中心であるリビングの北側にあえて中庭を作ることに。中庭に向かって大きな窓を開けたことで、家の中が均一に明るくなる。2階と3階の一部は吹き抜けでつなぎ、トップライトを設けた。このトップライトからの光で日中は照明をつける必要がない。
中庭はバスルームからも眺められ、ゆったりとした気分で入浴が楽しめる。シンボルツリーは四季によって姿を変える落葉樹。中にいても季節の移り変わりを感じられる。
家の前面には施主のもうひとつの要望に応えて、並列で2台駐車できる駐車場を設けた。ここで問題になったのは間口が狭いこと。敷地間口は約4.8メートル、建物間口が約3.7メートルしかなく、駐車場を覆う屋根を支えるために柱を立てるのは難しい。そこでキャンチレバー(片持ち梁。梁や屋根などを片側だけで支えるもの)による屋根を設置した。これだけの屋根を支えるには家を鉄筋コンクリート造にする必要があるが、3階建ての建物全部を鉄筋コンクリート造にすると建造費が大幅に上がってしまう。そこで1階と、2階の腰の高さまでを鉄筋コンクリート造に、そこから上は木造とした。コストバランスにも配慮して、使い勝手のいい家に仕上げている。
〈概要〉
敷地面積|89.02㎡
延床面積|101.14㎡
1階床面積:31.48㎡
2階床面積:39.88㎡
3階床面積:29.78㎡
家族構成|夫婦+子供1人
所在地|大阪府大阪市阿倍野区阪南町
用途地域|第一種住居地域準防火地域
構造|1階鉄筋コンクリート造+2階3階木造
仕上|外部 外壁:ガルバリウム鋼板 (角波)
内部 床:無垢フローリング材杉貼
壁:EP塗装仕上・クロス貼
天井:EP塗装仕上
構造設計|満田衛資構造計画研究所
工事期間|2011年11月〜2012年5月
施工|株式会社 徳岡工務店
造園 | 荻野寿也景観設計
撮影|下村康典
I was asked to make place where inhabitants can feel space sign of openness, airy and family while ensuring privacy from anywhere. During the daytime, the inhabitants can live without electric lights because of introducing uniform sunlight from the atrium and an opening and a large coutyard on the north side of the living in the center of the house. In addition, people can take bath with view of the cortyard. I set a deciduous tree, by which they can feel a sense of the season in the house.
site area|89.02㎡
total floor|101.14㎡
first floor|31.48㎡
second floor|39.88㎡
third floor|39.88㎡
house member|couple + 2child
address|Hannan-cho, Abeno-ku, Osaka-city, Osaka
structure|first floor:concreat second & third floor:wood
material|outerwall:Galvalume
Innerfloor:cedar wood wall:Plaster coating
top:Plaster coating
structure design|Mitsuda Structural Consultants
period|November 2011- May 2012
builder|Tokuoka Corporation
Photo|Yasunori Shimomura
(Translator : Satono Maeda)

